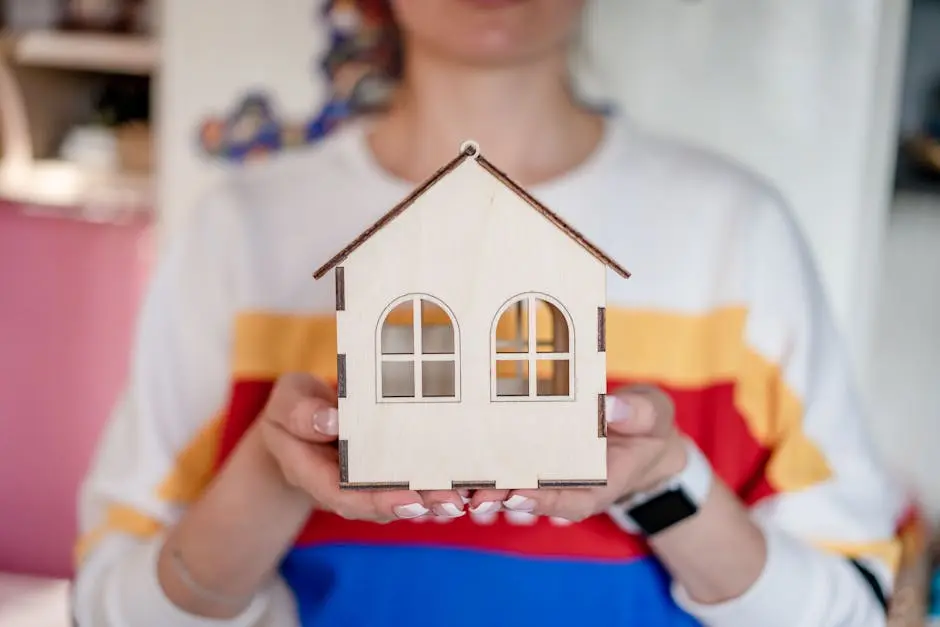In today’s fast-paced world, flexibility has become a vital aspect of our lives, especially when it comes to living spaces. Customizable home plans are a great way to blend your unique tastes and preferences with versatile designs. In this blog, we’ll dive into how these plans allow you to create your dream home in the vibrant Midwest, making every square foot count.
Understanding Customizable Home Plans
Customizable home plans are designed to give you the freedom to modify layouts, features, and aesthetics to suit your needs. But what exactly makes these plans stand out in the housing market? Let’s break it down.
These plans provide a unique opportunity to craft a living space that reflects your personality. You can choose everything from the number of bedrooms to the style of kitchen cabinets. The beauty lies in the details, where each decision becomes a reflection of your lifestyle.
Additionally, customizable home plans often come with a range of pre-designed layouts, which can help you visualize the possibilities. You might find a plan that resonates with you but lacks a particular feature. This is where customization shines. You have the flexibility to tweak perspectives and dimensions, making it easier to fit your vision into reality.
Benefits of Customizable Home Plans for Midwest Families
Midwest families have unique needs. Customizable home plans cater to these needs by providing spatial solutions that evolve with your family. Discover how you can adapt your space with ease.
For instance, consider the changing dynamics of a growing family. A customizable plan ensures that you can adjust the number of bedrooms or even add a playroom for the kids, creating harmonious living conditions. You won’t have to move again as your family evolves.
Moreover, customizability allows for efficiency. Midwest winters can be quite harsh, so incorporating energy-efficient features can reduce utility costs significantly. Whether it’s better insulation or smart home technology, you get to decide what works best for your daily living.
This flexibility also extends to lifestyle choices. If you love hosting family gatherings, you can design expansive entertaining areas. On the other hand, if you prefer a quiet retreat, you can create cozy nooks that offer solace from a bustling household.
Popular Customizable Features to Consider
From open floor plans to energy-efficient options, there are many features you can choose to personalize your home. Let’s explore some of the most sought-after customizable features that make a significant difference.
One popular feature is the open-concept living space. Many families appreciate the seamless flow between the kitchen, dining, and living areas. This design not only fosters connection among family members but also provides a perfect setting for entertaining guests.
Another feature that’s gaining traction is dual-purpose spaces. Imagine having a guest room that can also function as a home office. As remote work becomes more prevalent, this multifunctionality can make a world of difference.
Moreover, don’t overlook outdoor spaces. In the Midwest, enjoying nature is paramount, so think about customizable patios or decks that can enhance your outdoor living experience. A well-planned outdoor area can serve as an extension of your home, allowing you to enjoy family barbecues or simply unwind under the stars.
Local Trends in Customizable Home Plans
Each region has its own unique flavor when it comes to home design. We’ll look at what’s trending in the Midwest, helping you make informed decisions for your dream home.
Recently, there’s been a significant shift towards incorporating sustainable materials in home designs. Families are becoming increasingly mindful of their environmental impact, opting for eco-friendly finishes and fixtures. This not only reduces one’s carbon footprint but also adds character to the home.
Additionally, a rise in smart technology integration is evident. From smart thermostats to security systems, modern customization can enhance both convenience and safety. Homeowners are looking for ways to make their living environments safer and more efficient.
Lastly, there’s a trend toward blending indoor and outdoor living spaces. More Midwest homeowners are opting for large sliding glass doors or screened-in porches that allow for a natural flow between the two environments, creating a sense of harmony and connection that’s especially beautiful in the area’s picturesque seasons.
Working with Architects and Designers
To achieve the best results, collaborating with experienced architects and designers is essential. We’ll discuss how to effectively communicate your vision to bring your customizable home plan to life.
Start by gathering inspiration. Compile images, sketches, or even notes on features you adore. This can serve as a foundation when you consult with professionals. Clear communication is key—when you spell out your needs, it allows designers to offer creative solutions tailored to you.
Don’t be afraid to express concerns or ask questions. The design process is a partnership where your input matters significantly. Feedback loops can lead to thrilling discoveries about your preferences, often making a significant difference in the final product.
Lastly, keep an open mind. While you may have a distinct vision, industry professionals often have insights that can elevate your ideas. A seasoned architect might suggest innovative approaches you’d never considered, turning your dream home into a stunning reality with their expertise in functionality and aesthetics.
Crafting Your Dream Home with Customization
As we have explored, customizable home plans offer a fantastic opportunity to create a space that is truly your own while embracing flexibility. Whether you’re a family looking to grow or a couple wanting a cozy corner, these plans allow you to adapt your home to your lifestyle. So why settle for a cookie-cutter design when you can craft a living space that resonates with your personal touch?






